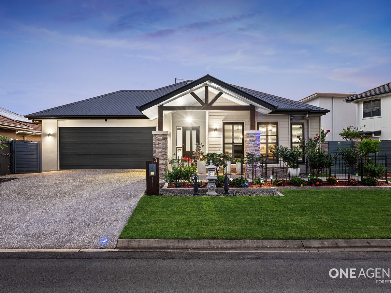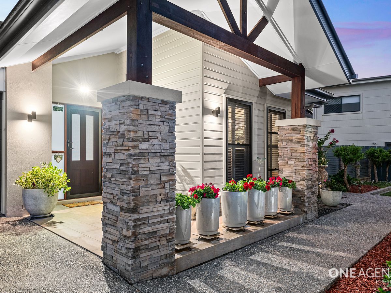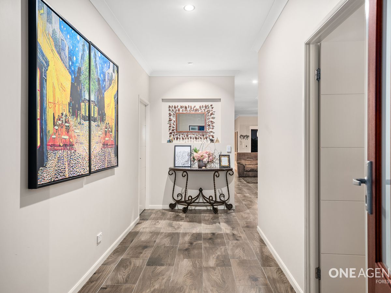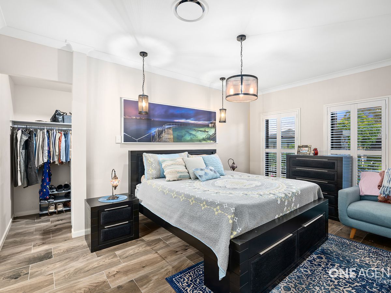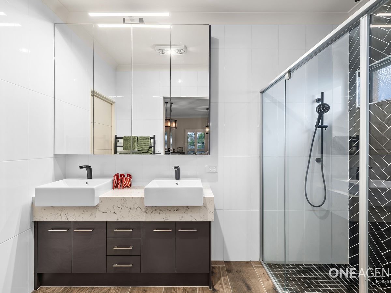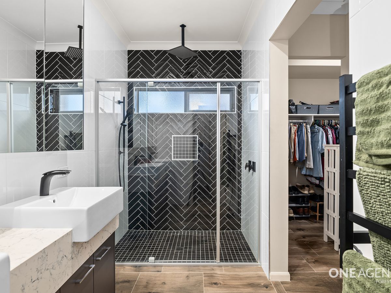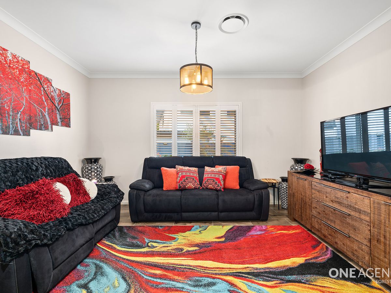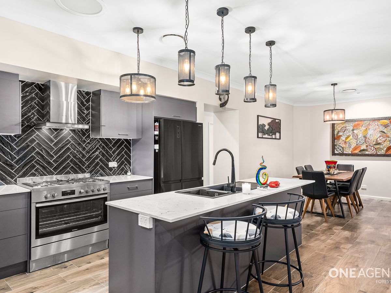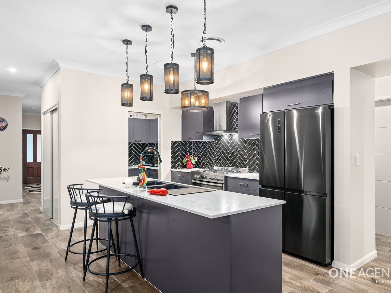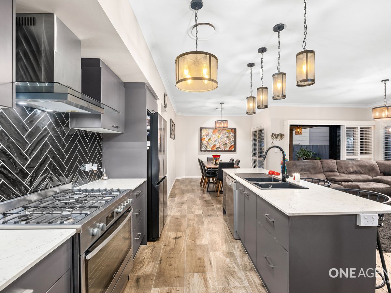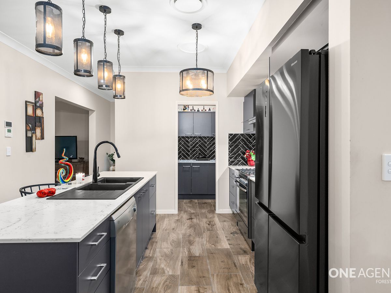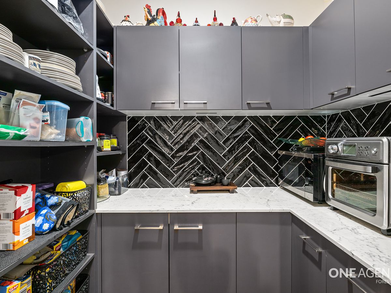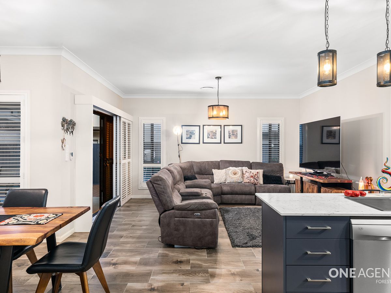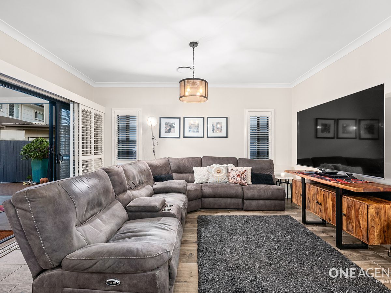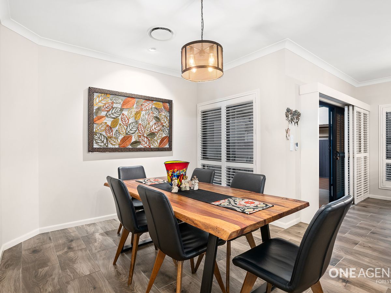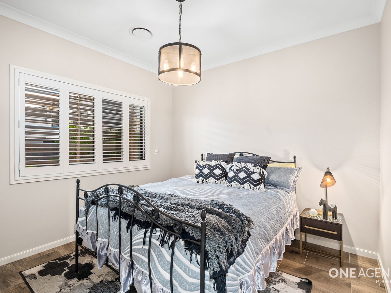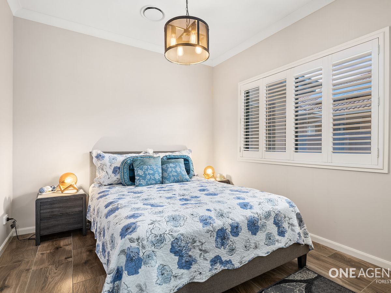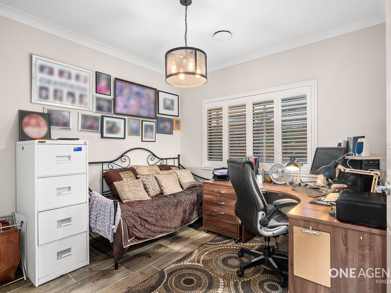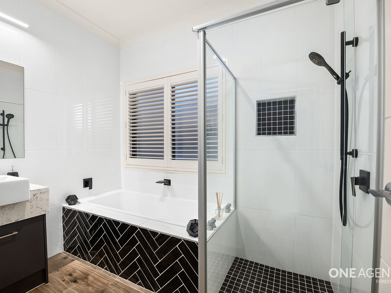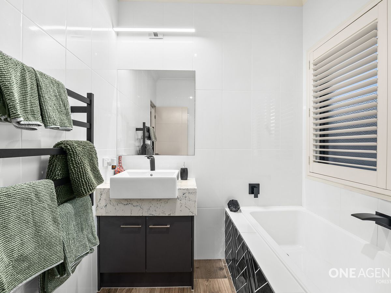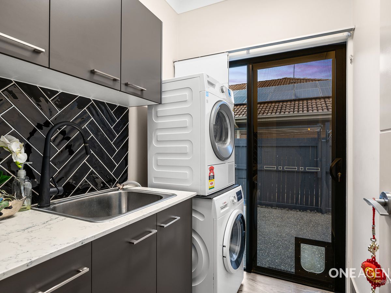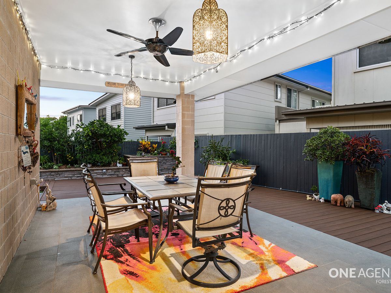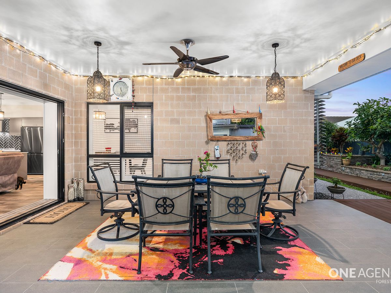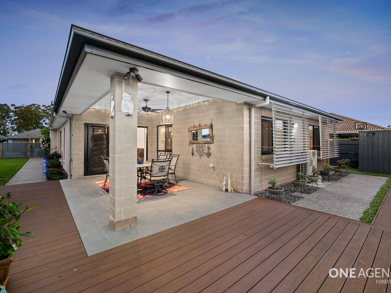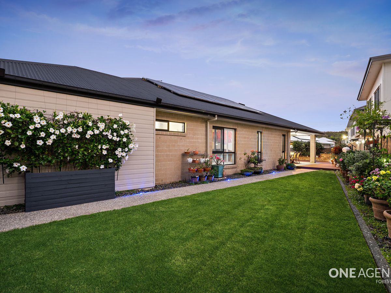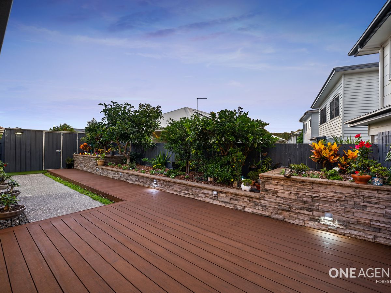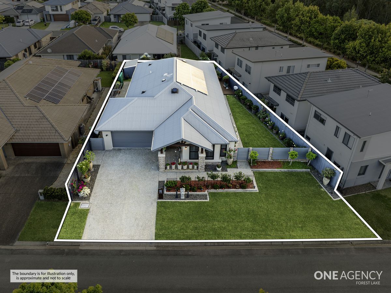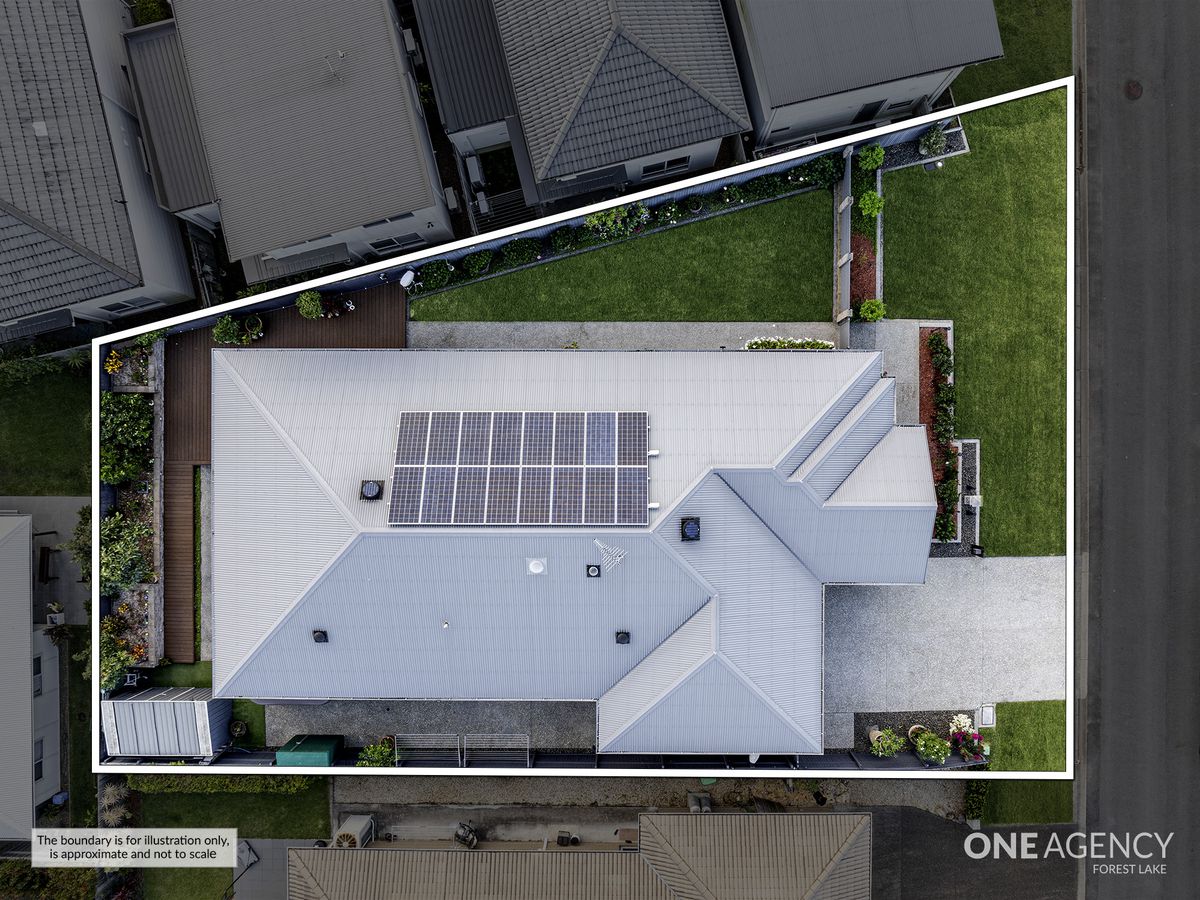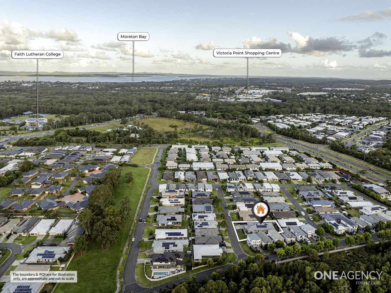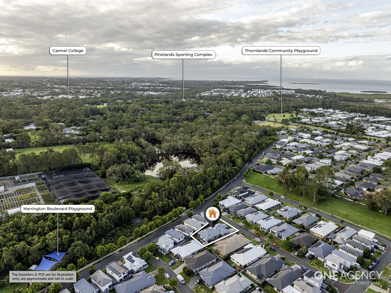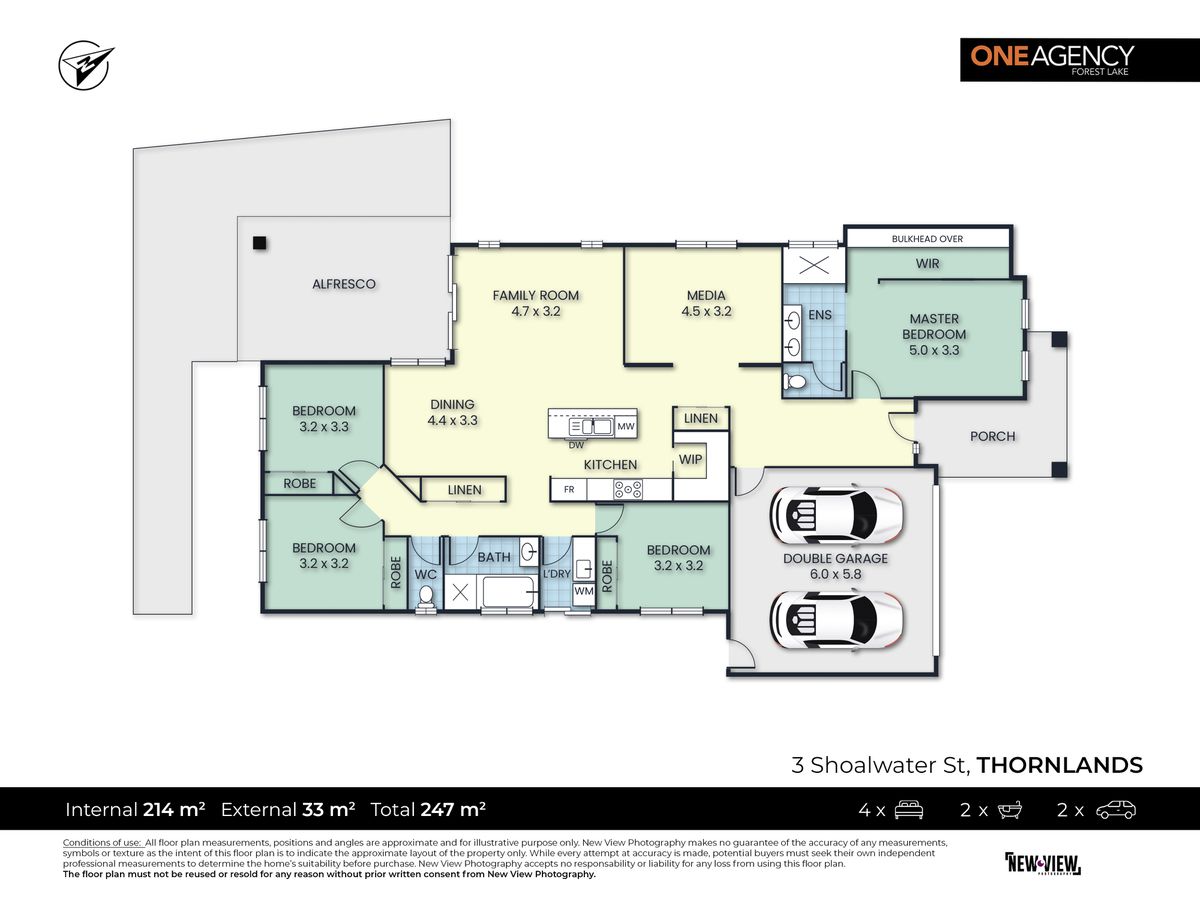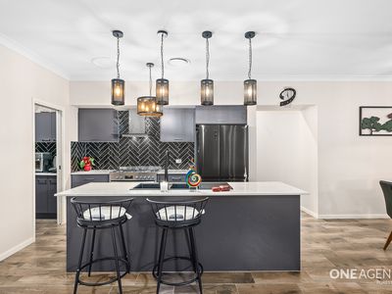Luxury, Style & Comfort - 3 Shoalwater Street, Thornlands
Welcome to 3 Shoalwater Street. No expense has been spared in the creation of this breathtaking Stroud Homes residence, where luxury, comfort and functionality come together in perfect harmony. Nestled on a fully fenced 611m² block, this four-bedroom, two-bathroom home is a showpiece of modern design and attention to detail, surrounded by lush, professionally landscaped gardens that set the tone for what’s to come.
From the moment you arrive, the home’s striking street appeal makes a lasting impression. Standing out from other properties, the commanding façade with stone feature pillars and a truss-style entry welcomes you in, while the meticulously maintained front garden—enhanced with personal touches from the vendors—offers a sense of tranquility and pride.
Step inside and be greeted by Italian porcelain tiles and soaring 2.7m high ceilings that create an immediate sense of grandeur. The home’s intelligent layout begins with the opulent master suite, a private retreat complete with a walk-in robe, plantation shutters and a designer ensuite featuring floor-to-ceiling tiles, double stone vanity, heated towel rack, a wall shower head and rain shower head, shower nook and separate toilet.
Catering to all lifestyles, a dedicated media room offers the perfect place to unwind—whether it's movie night, a kids' play area, or a quiet escape, this versatile space adapts to your needs. Fitted with plantation shutters, ensuring utmost comfort.
At the heart of the home lies a stunning open-plan kitchen, living, and dining area where natural light pours in through skylights and stacker sliding doors. The kitchen is a true chef’s haven, boasting a five-burner gas cooktop, oven, range hood, dishwasher, matte black double sink with drying rack, stone bench tops, breakfast bar and a matching walk-in pantry with additional storage and preparation space.
Every detail has been thoughtfully considered. Plantation shutters grace every room, and each of the three additional bedrooms feature built-in robes with elegant smoked glass doors. The main bathroom echoes the home’s high-end finishes with floor-to-ceiling tiles, stone vanity, bathtub, shower nook, heated towel rack, and a separate toilet.
Even the laundry stands out, designed with the same level of care as the kitchen, complete with stone benchtops, storage, and outdoor access. Dual clotheslines offer practicality without compromise.
The indoor-outdoor connection is seamless thanks to stacker sliding glass doors and plantation shutters leading to the alfresco area. This entertainer’s dream features a covered alfresco with ceiling fan, feature pendant lights, extended decking, raised garden beds in full bloom, and ample grassy space for pets or play. The property is fully accessible with gates on both sides, an exposed aggregate path around the entire perimeter, a 3,000L water tank, garden shed, and room for a potential plunge pool.
Situated within the catchments of Victoria Point State School and Victoria Point State High School, with other education options in the area, school runs are made easy. Victoria Point Shopping Centre is mere minutes away, providing shopping and dining opportunities, a cinema, library and public transport. Looking to get out and about with the kids? Harrington Boulevard Park is just down the street, with Thornlands Community Park and Pinklands Sporting Complex just a stones throw away.
Key features:
- Four bedrooms
- Two bathrooms
- Two secure car spaces
- Fully fenced 611m² block with lush gardens
- Soaring 2.7M high ceilings throughout
- Plantation shutters throughout
- Ducted air-conditioning throughout
- Italian porcelain tiles throughout
- Luxurious primary bedroom with walk-in robe and private ensuite featuring floor to ceiling tiles, double stone vanity, large shower with two shower heads, privacy glass, heated towel rack, shower nook and separate toilet
- Media room for extra living or entertaining space
- Open plan kitchen, living and dining space with skylights
- Kitchen with gas cooktop, oven, range hood, dishwasher, stone bench tops with breakfast bar and matte black double sink
- Walk-in pantry mirroring kitchen finishes
- Three bedrooms with built-in robes - smoked glass doors
- Well-appointed main bathroom with floor to ceiling tiles, stone vanity, bathtub, shower nook, heated towel rack, privacy glass and separate toilet
- Stylish and practical laundry with stone bench top and side access to two external clotheslines
- Two built-in linen cupboards with smoked glass doors
- Three stacker sliding doors and stacker plantation shutters to alfresco
- Generously sized, covered alfresco with ceiling fan and feature pendant lights
- Extended decking area
- raised garden beds with a beautiful arrangement of flowers and plants
- Exposed aggregate pathways surrounding perimeter
- Sufficient external light - a mix of fixed, solar and sensor
- Garden shed
- 3,000L water tank
- 5KVA solar panel system
- Exposed aggregate driveway
- Close to schools, shops, public transport, main roads and more!
For those with a green thumb, here's what fruit trees you will secure with this home. All providing an abundance of fruit while in season! All pots and plants will be left at the property for you, with exception to the orchids, orchid house and desert roses, which will be retained by the vendor - these are their pride and joy.
- 2 avocado trees
- 1 lemon tree
- 1 mandarin tree (currently fruiting)
- 1 lime tree (currently fruiting)
A gift to you from the original owners, this property is secure, stylish, and supremely comfortable, 3 Shoalwater Street isn’t just a home—it’s a lifestyle. A rare opportunity to own a truly move-in-ready residence that sets a new standard in Thornlands living. Don't miss out! Contact Cooper Swift or Isaac Nguyen to arrange your inspection or attend our next open home and experience what this residence has to offer!
Disclaimer: All information provided has been sourced from reliable references. However, we cannot guarantee its accuracy. Interested parties should conduct their own due diligence and seek legal advice.
Features
- Air Conditioning
- Ducted Cooling
- Ducted Heating
- Fully Fenced
- Outdoor Entertainment Area
- Remote Garage
- Secure Parking
- Shed
- Broadband Internet Available
- Built-in Wardrobes
- Dishwasher
- Solar Panels
- Water Tank

