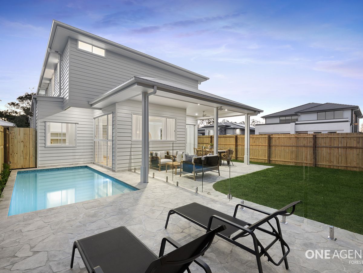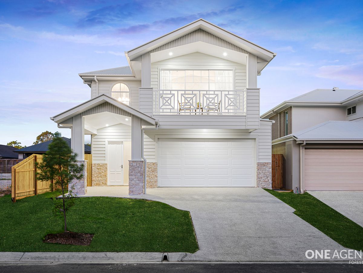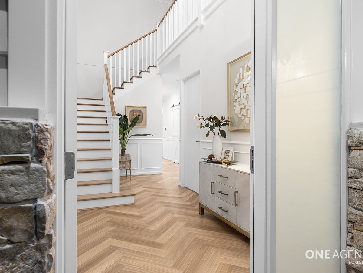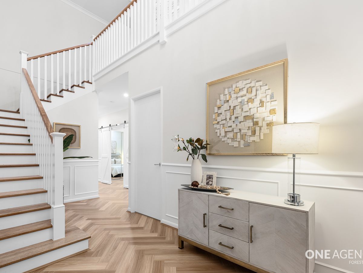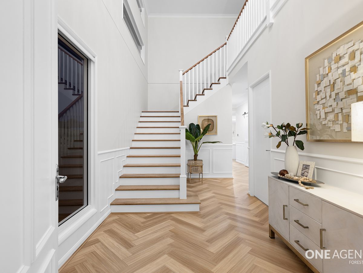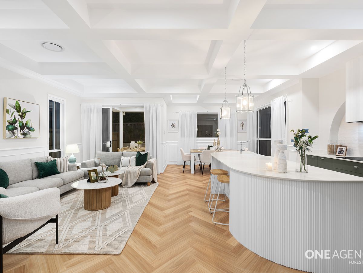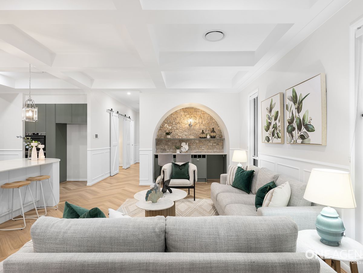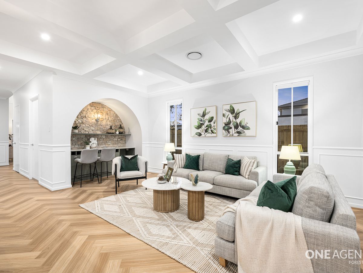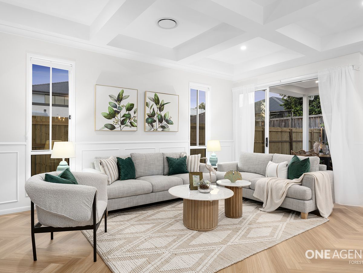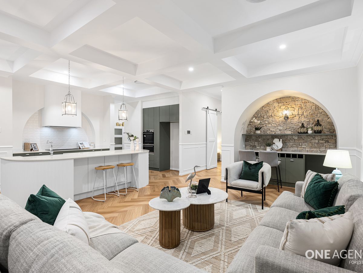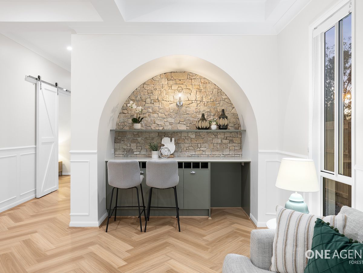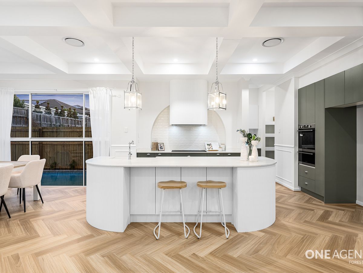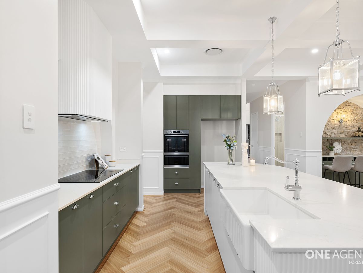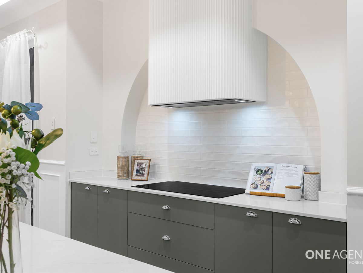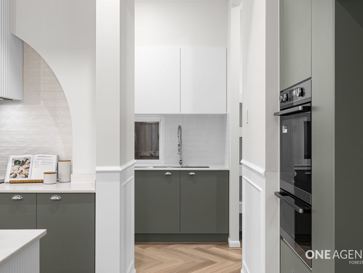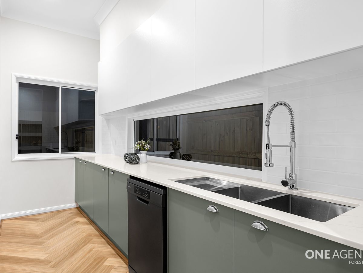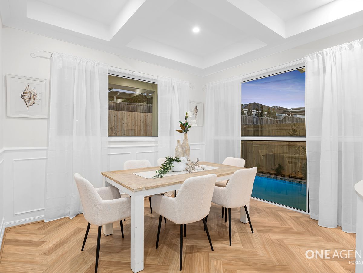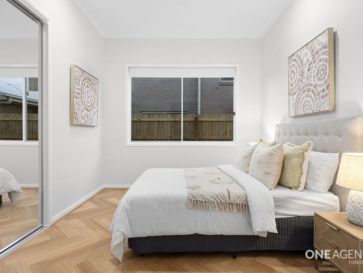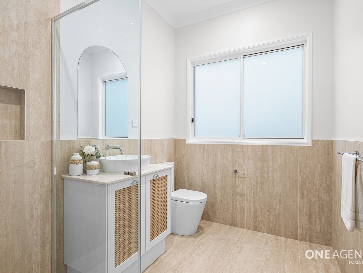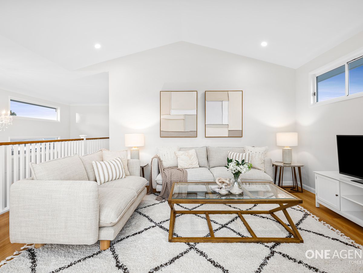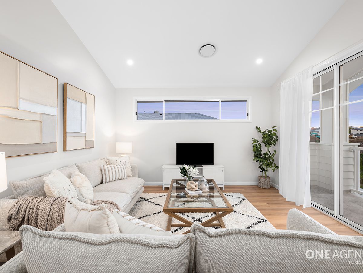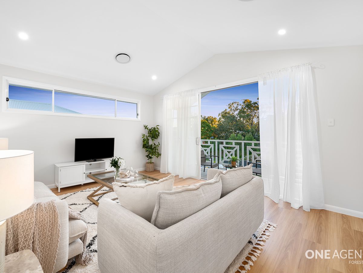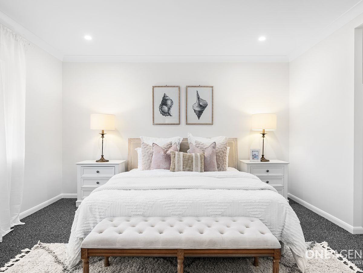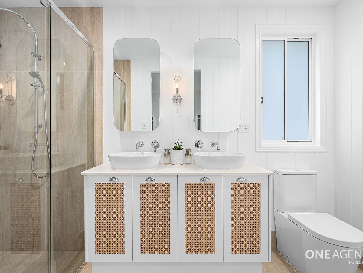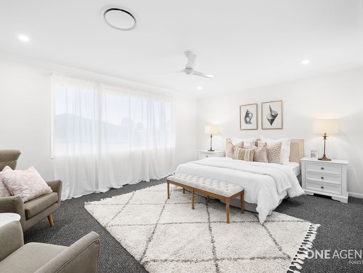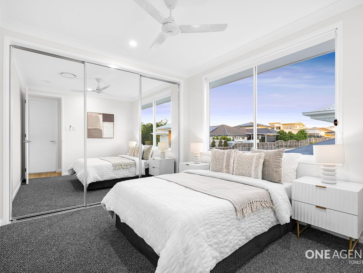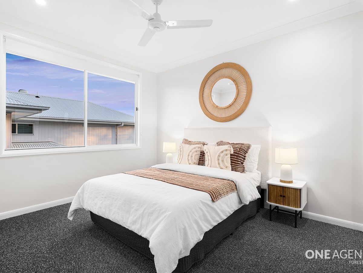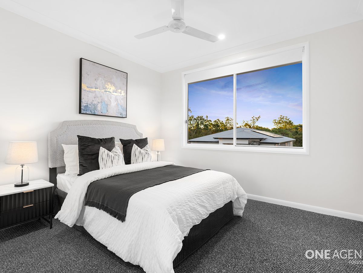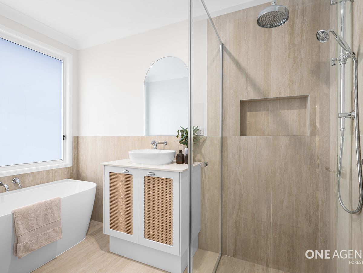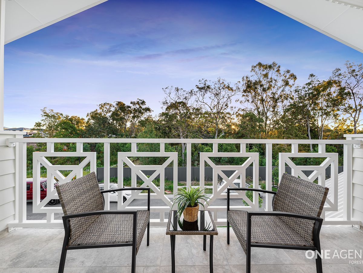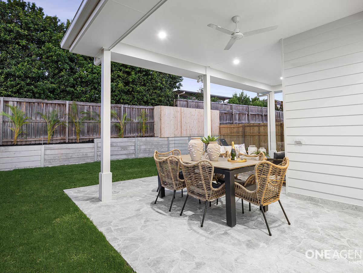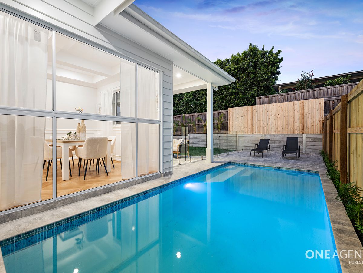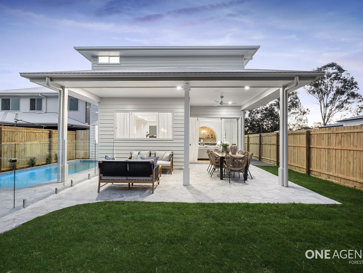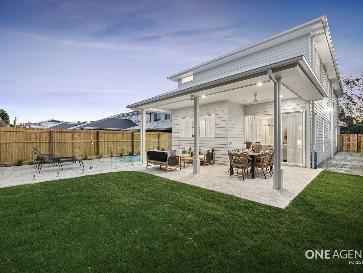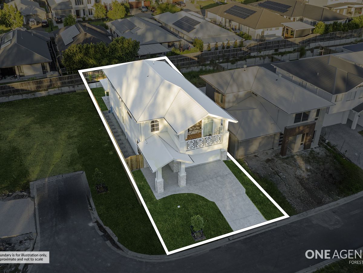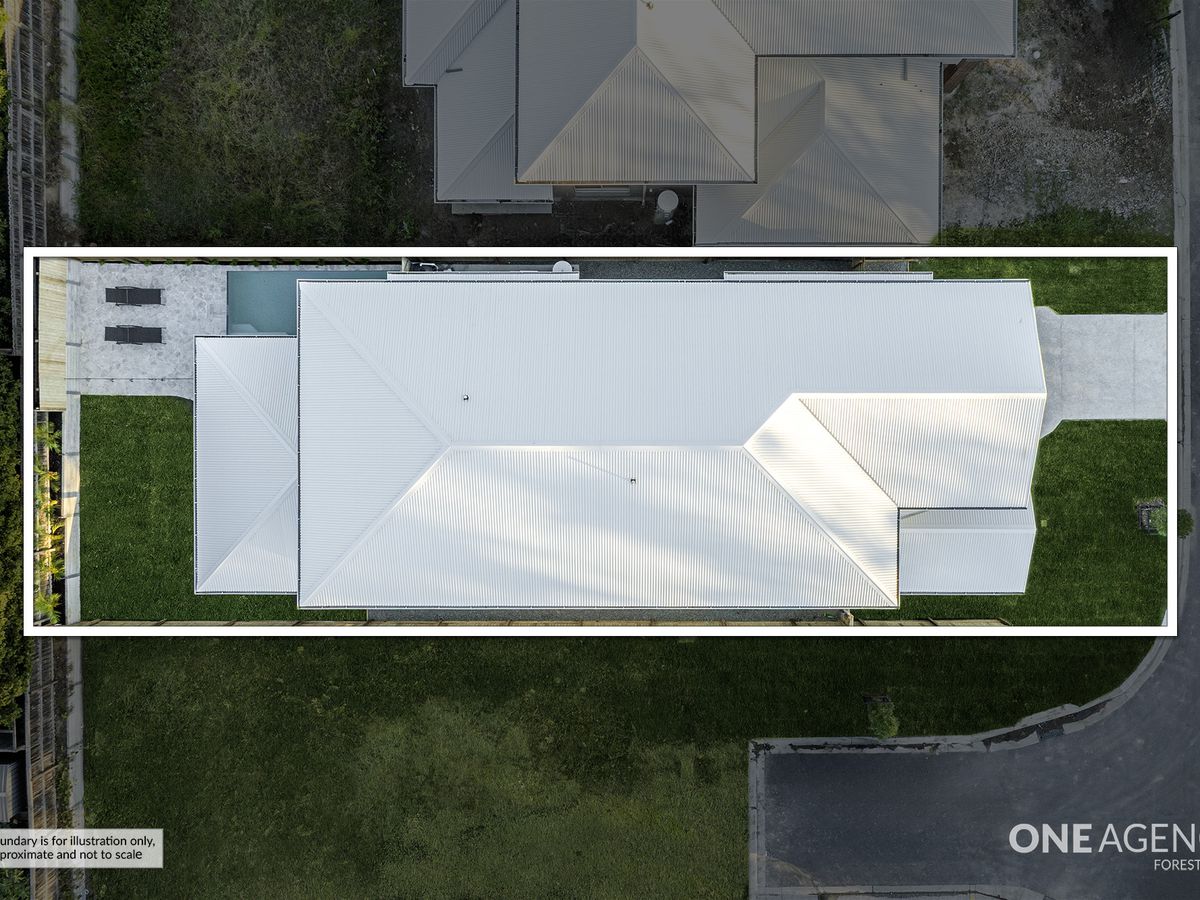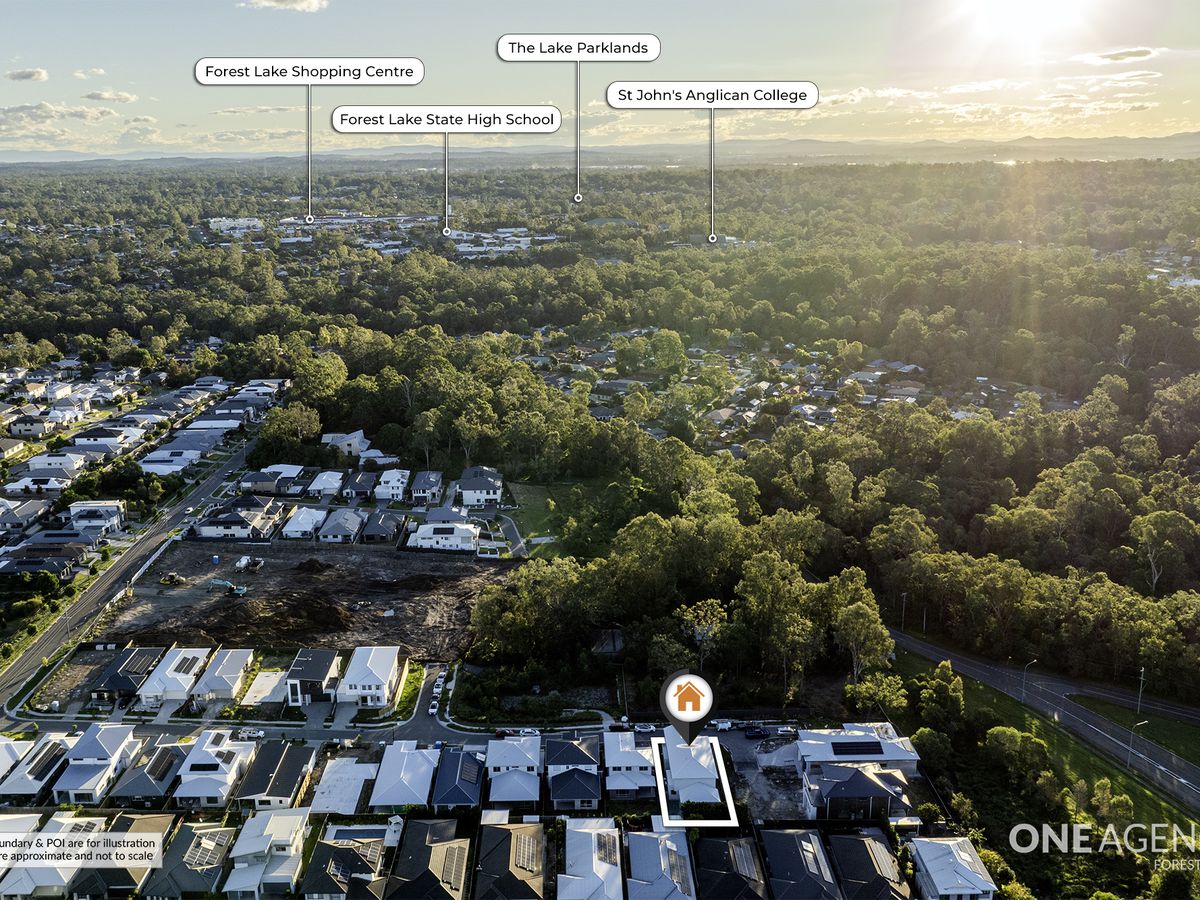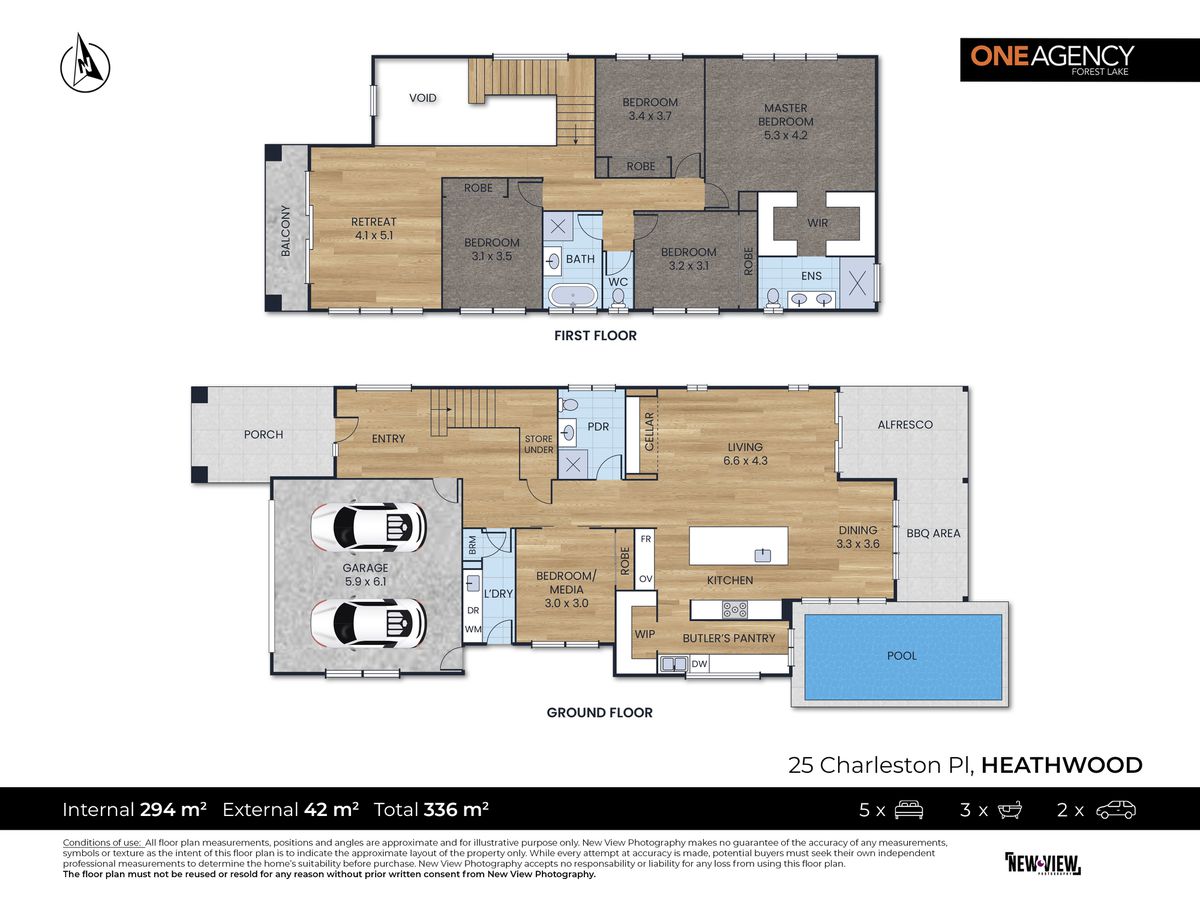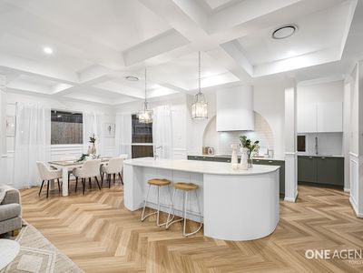25 Charleston Place, Heathwood – A Masterclass in Luxury, Design & Lifestyle
Presenting one of Heathwood’s most exquisite and newly completed homes – 25 Charleston Place is a bespoke, Hampton-style residence that defines high-end living. Set on a commanding corner block in a prestigious and tightly held pocket, this architectural masterpiece is a rare offering that seamlessly combines timeless elegance with cutting-edge modern comfort.
From the moment you arrive, this home makes an unforgettable statement. A striking façade, lush landscaping and a grand entry void with chandelier and timber-grade staircase instantly convey the quality and luxury within.
🛋️ Designer Living with Statement Features Throughout
The heart of the home is its expansive open-plan living, dining and kitchen area – accentuated by coffered ceilings, herringbone flooring, and two-tone wainscoting that reflect true Hampton sophistication.
The chef’s kitchen is a dream for entertainers – complete with custom cabinetry, high-end appliances, and a full-size butler’s pantry with a servery window to the pool for seamless entertaining.
But it’s the custom wine and bar cabinet that truly steals the show. Thoughtfully designed as a statement piece, this built-in feature is the WOW factor – perfect for showcasing your wine collection or preparing cocktails while entertaining family and friends in style. It elevates the entertaining experience and adds a warm, social hub to the home’s living space.
🛏️ Elegant Bedrooms & Luxurious Bathrooms
Upstairs offers a spacious rumpus room with raked ceiling, and generously sized bedrooms, each fitted with ceiling fans and custom storage. The master retreat includes a luxurious ensuite and walk-in robe, creating a sanctuary of privacy and comfort.
Bathrooms throughout the home exude luxury with premium fixtures, stone vanities, feature tiles and freestanding bathtubs for a spa-like experience.
🌿 Outdoor Luxury – Entertaining Made Effortless
Step outside to your own private oasis:
• A sparkling inground pool with crazy-pave tiling
• Low-maintenance landscaped gardens
• Covered outdoor area ideal for year-round use
• Direct access from the butler’s pantry via servery window
The entire outdoor space has been thoughtfully designed for entertaining and relaxation, all while enjoying the privacy of the corner block position.
❄️ Features & Finishes That Impress
• Brand-new Hampton-style luxury home
• Commanding corner block in premium location
• Grand entry void with chandelier & timber staircase
• Raked ceilings to rumpus & balcony, coffered ceilings to living zone
• Custom kitchen with bespoke cabinetry, quality stainless steel appliances, dishwasher, plumbing for fridge
• Full butler’s pantry & pool-facing servery
• Custom-built wine/cabinet bar – the ultimate entertaining feature
• Truly Inspired stone wall & natural stone accents
• Crazy pave tiling & herringbone floors
• 5 spacious bedrooms (all with built-in robes)
• Lavish master suite with large walk-in robe, luxury ensuite with dual vanity
• 3 designer bathrooms with premium finishes
• Ceiling fans throughout all rooms
• Ducted air conditioning, custom cabinetry & architectural lighting
• Sparkling inground pool & landscaped yard
• 400m2 Block
• Double garage with internal access
• So much more to list...
📍 Unmatched Location – Prestige Meets Lifestyle
Located in one of Heathwood’s most exclusive streets, you’re just minutes from schools, shops, parks, major motorways and more – with the privacy and prestige that comes from a home of this calibre.
📞 For more information or to arrange your private inspection, contact:
Isaac Nguyen
0411 600 867
[email protected]
Disclaimer: All information provided has been obtained from sources we believe to be accurate; however, we cannot guarantee its accuracy and accept no liability for any errors or omissions. Interested parties should make their own inquiries and obtain their own legal advice.
Features
- Air Conditioning
- Ducted Cooling
- Ducted Heating
- Balcony
- Fully Fenced
- Outdoor Entertainment Area
- Remote Garage
- Swimming Pool - In Ground
- Built-in Wardrobes
- Dishwasher

