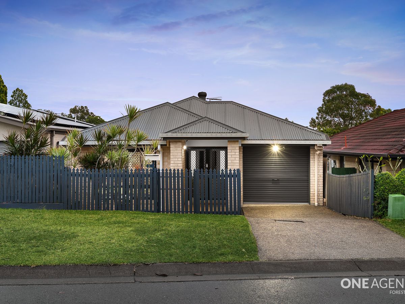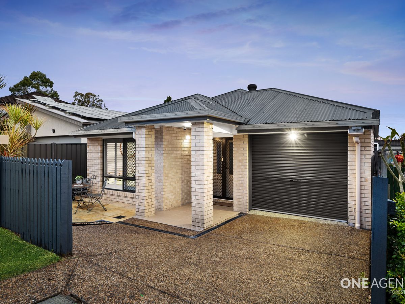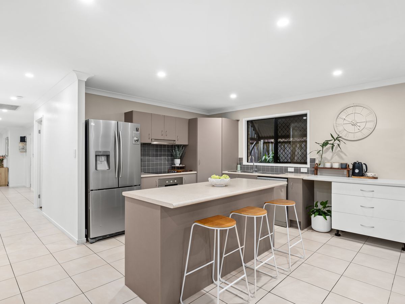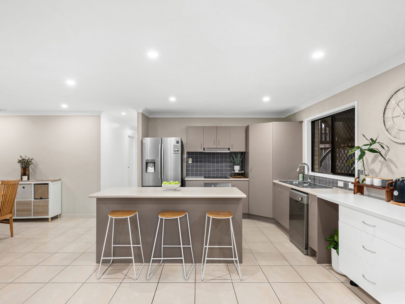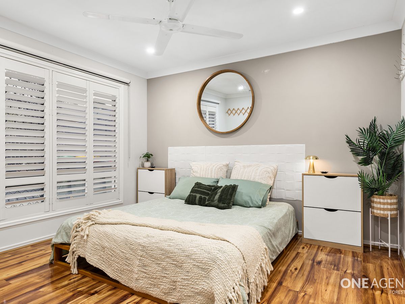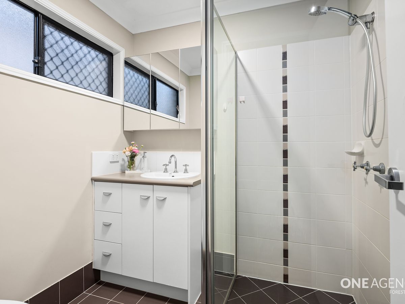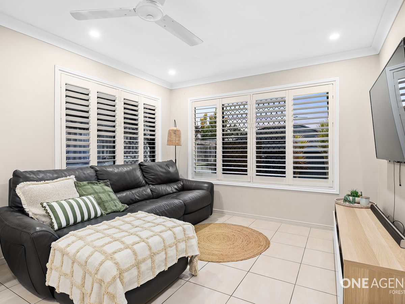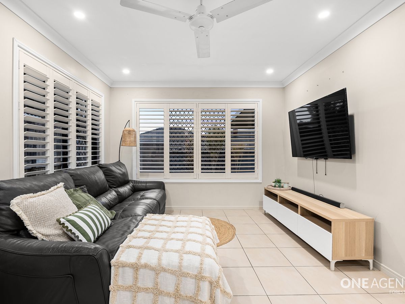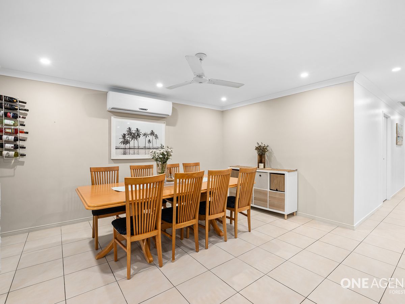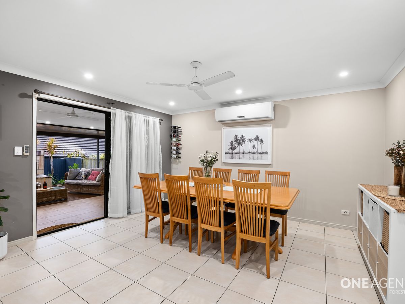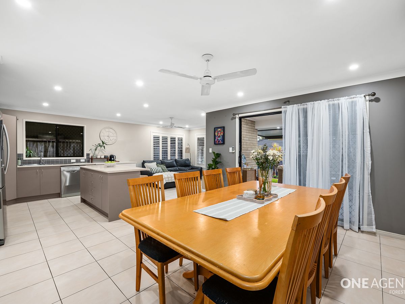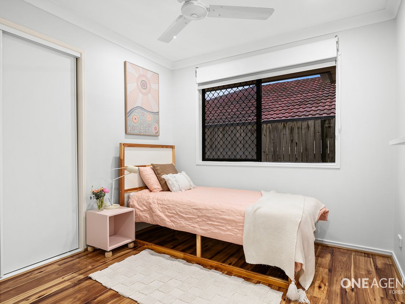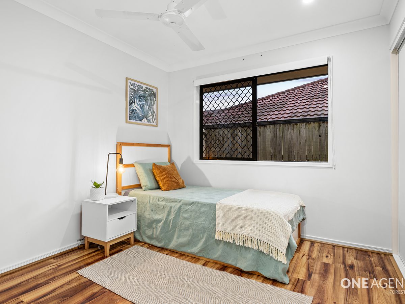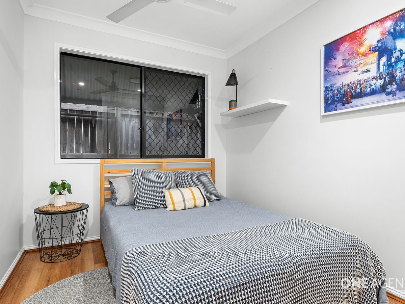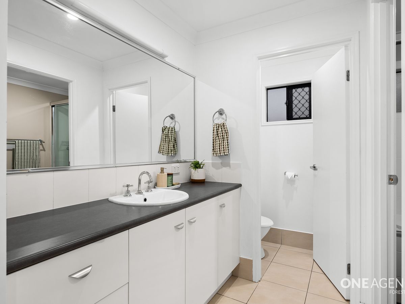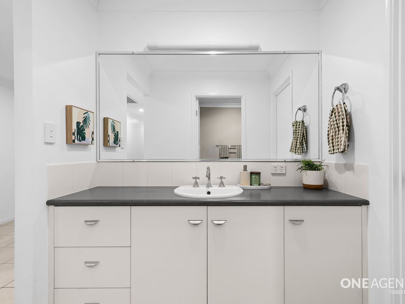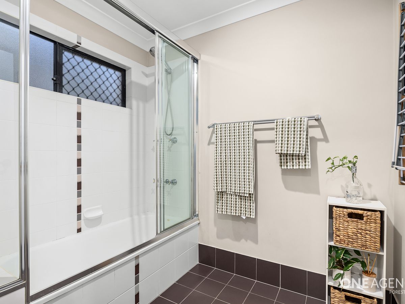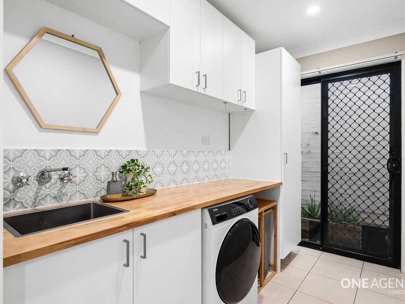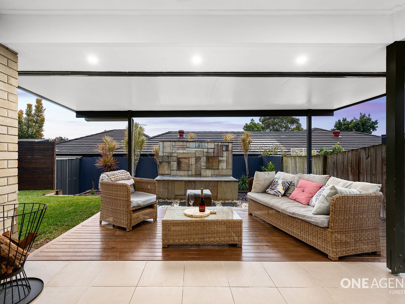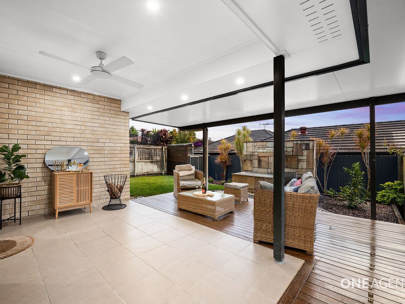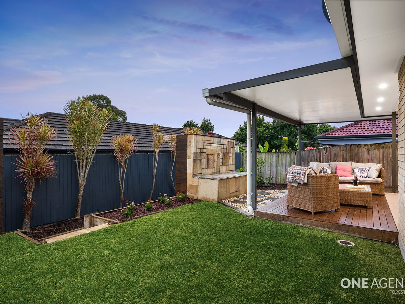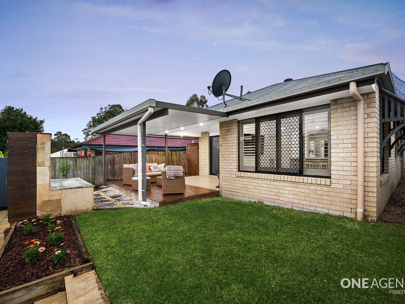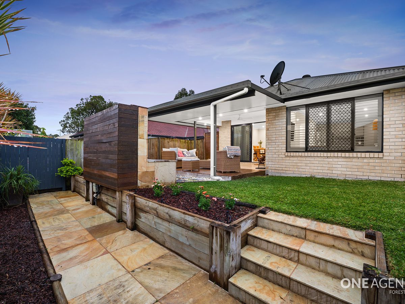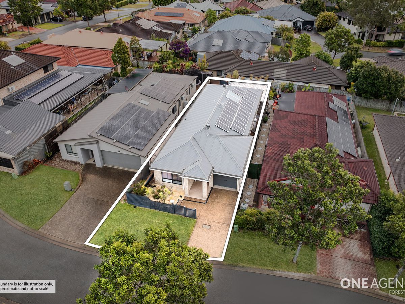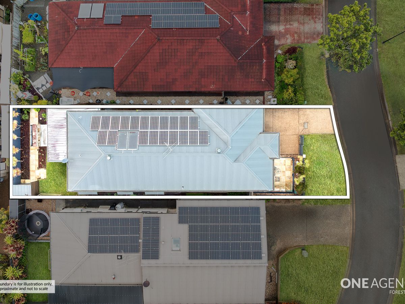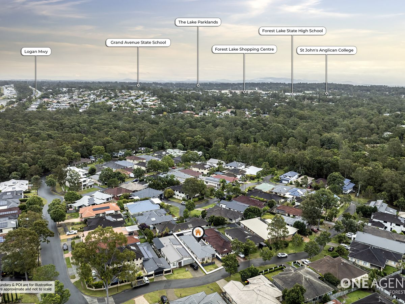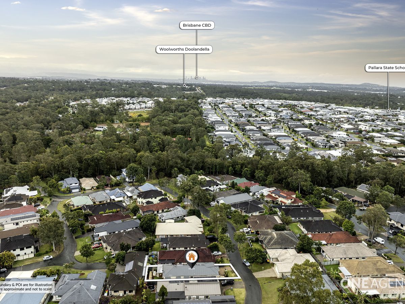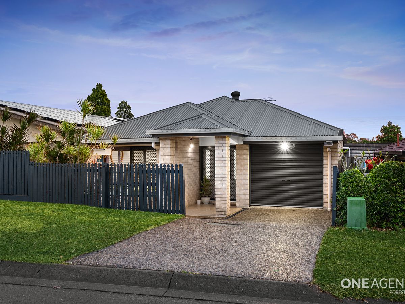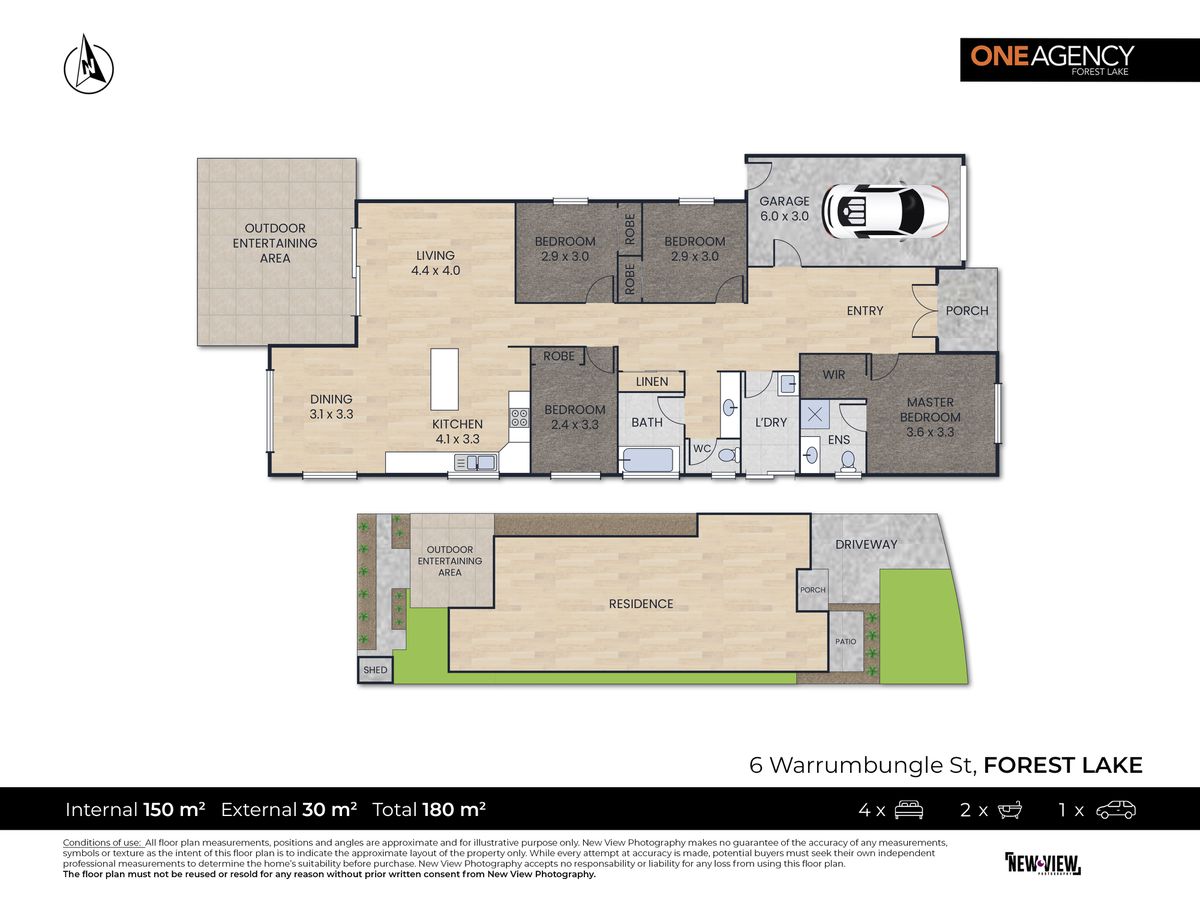Comfort, Style & Location – The Perfect Package
Welcome to 6 Warrumbungle Street, Forest Lake – a beautifully presented low-set brick home designed for easy family living and year-round comfort. With four bedrooms, two bathrooms and a practical floor plan, this property offers both functionality and lifestyle on a low-maintenance 320m² block.
Upon entering, you’ll find the primary bedroom privately positioned at the front of the home. This light-filled space includes ducted air-conditioning, a walk-in robe and a private ensuite – a perfect retreat at the end of the day.
The heart of the home is the open-plan living, dining and kitchen area, seamlessly blending comfort and practicality. Complete with air-conditioning, ceiling fans and a welcoming atmosphere, it’s the ideal zone for everyday living and entertaining. The kitchen offers a smart layout, featuring an electric cooktop, oven, range hood, dishwasher and a versatile island bench with breakfast bar.
Three additional bedrooms are positioned in the middle of the home, each equipped with ducted air-conditioning, ceiling fans and built-in robes. The main bathroom has been thoughtfully designed with a combined shower and tub, a separate toilet and a separate vanity – making family routines effortless. The laundry has also been updated with a stylish colour scheme and ample storage.
Step outside to your private backyard oasis. The covered patio, fitted with a ceiling fan and lighting, is perfect for year-round entertaining, while the landscaped garden and feature bench seat provide the ideal spot to unwind and soak up the sun.
Other extras include: 5kw solar system with 20 north-facing solar panels, garden irrigation system and potential for a side garden cat run.
Positioned within the peaceful Sanctuary Pocket Estate, the location of this property is fantastic. Easy access to Motorways, schools, shops, parks and public transport are all at your fingertips ensuring ease of lifestyle.
Key Features:
- Front portico / courtyard
- Four bedrooms (ducted air-conditioning)
- Two bathrooms
- Master bedroom with walk-in robe and ensuite
- All other bedrooms with built-in robes and ceiling fans
- Main bathroom with combined shower and bathtub, separate toilet and separate vanity
- One secure car garage space with remote
- Low-set brick home situated on a 320m2 block
- Open plan living, dining and kitchen space with air-conditioning and ceiling fans
- Kitchen with stainless steel appliances, rangehood, dishwasher and island bench with breakfast bar
- Plantation shutters, blinds / curtains
- Stylish laundry with ample cupboard space and practical design
- Floorboards in bedrooms
- Tiles in living areas
- Covered patio with ceiling fan and lighting extends to covered deck
- Landscaped gardens perfect for relaxing and enjoying the outdoors
- 5kw solar system with 20 north-facing solar panels
- Garden irrigation system
- Garden shed
- Potential for a side garden cat run
- Close to schools, shops, public transport and access to major roads/motorways
Whether you’re a first-home buyer, downsizer or investor, this property is an excellent opportunity to secure a home in the sought-after Forest Lake community. Contact the Isaac Nguyen Team to arrange your inspection or attend our next open home to make this your new address!
Note: The website may display this property within a price bracket for functionality purposes.
Disclaimer:
All information provided has been sourced from reliable outlets. However, we cannot guarantee its accuracy and recommend that interested parties conduct their own investigations and seek professional advice.
Features
- Air Conditioning
- Ducted Cooling
- Ducted Heating
- Reverse Cycle Air Conditioning
- Split-System Air Conditioning
- Courtyard
- Deck
- Fully Fenced
- Outdoor Entertainment Area
- Remote Garage
- Secure Parking
- Shed
- Built-in Wardrobes
- Dishwasher
- Floorboards

