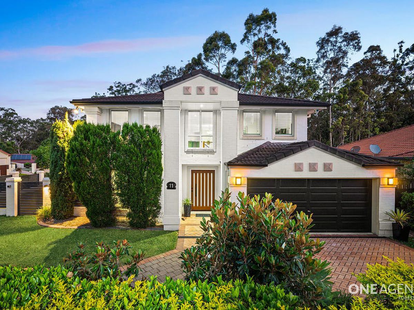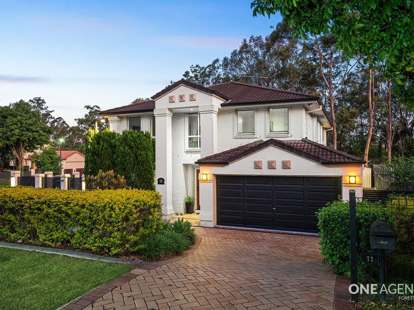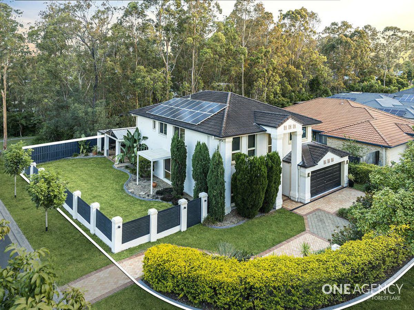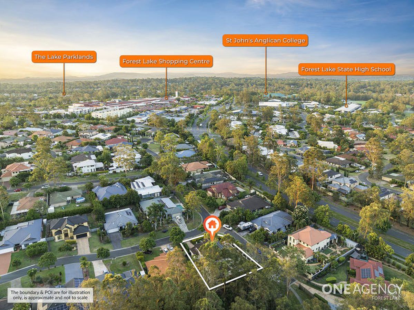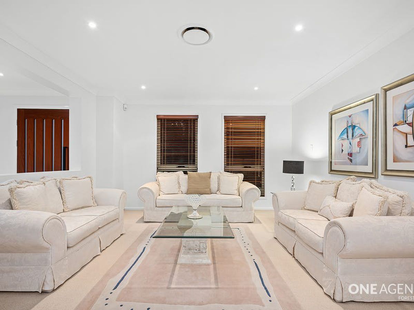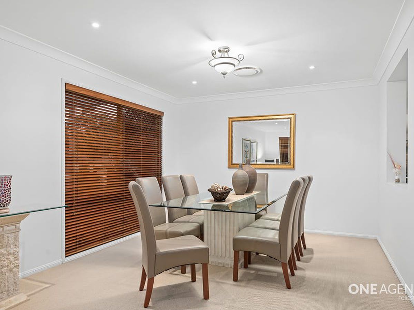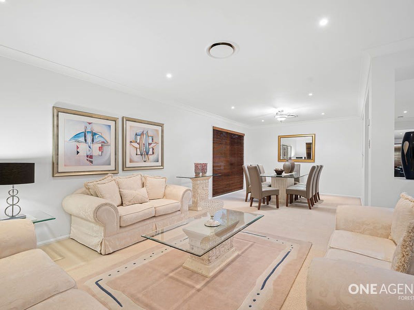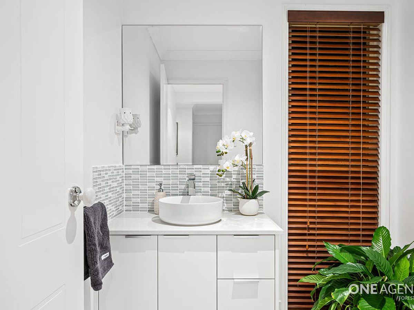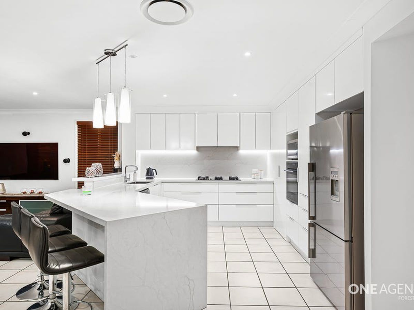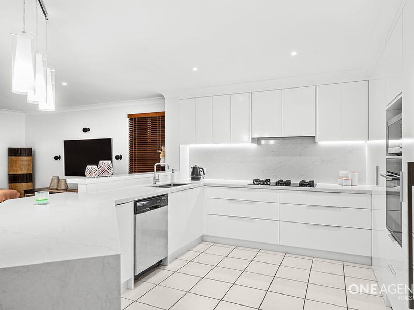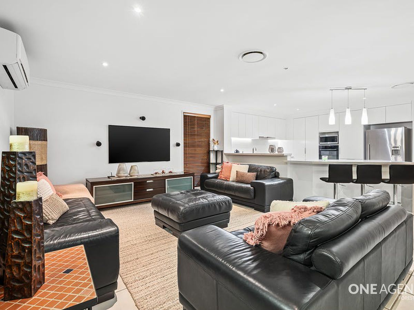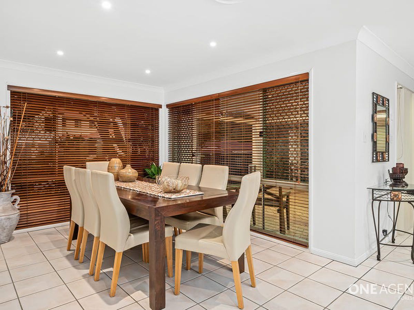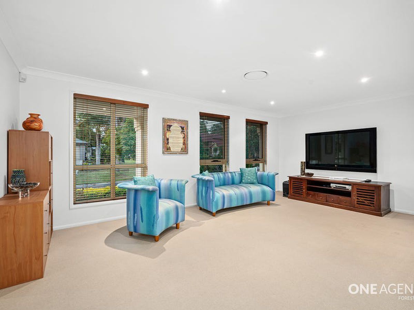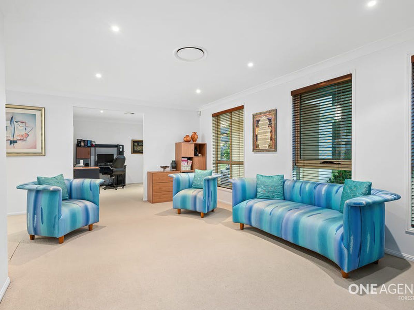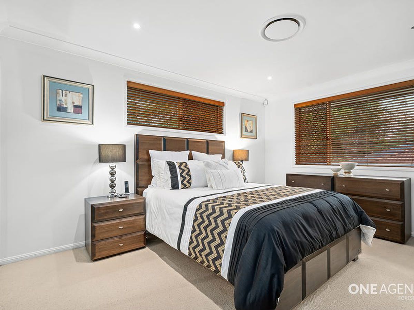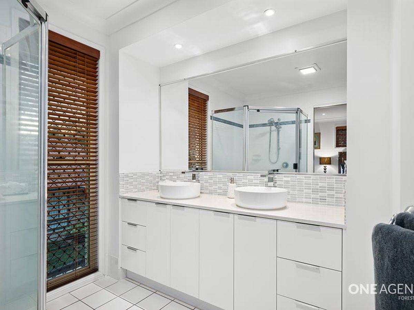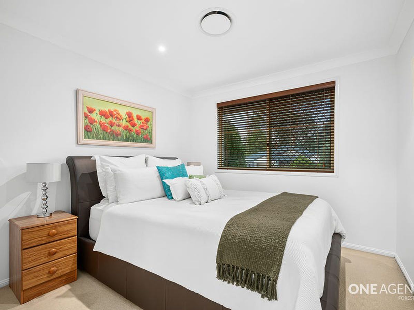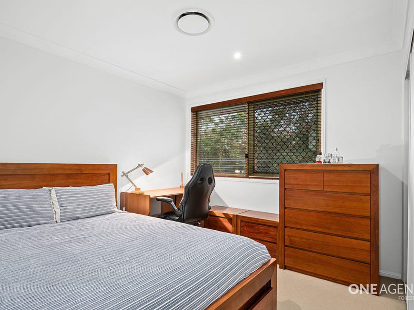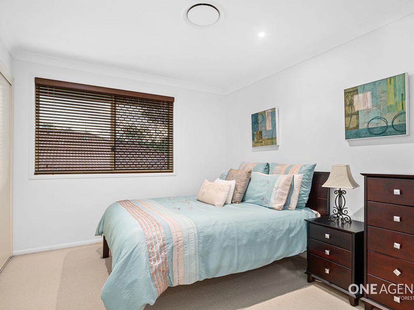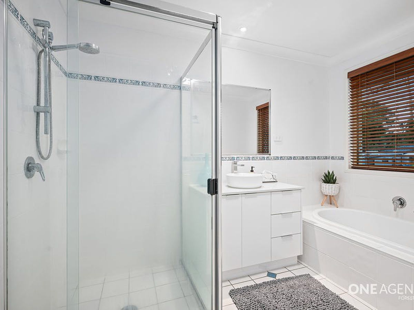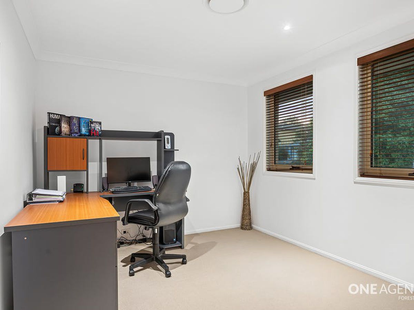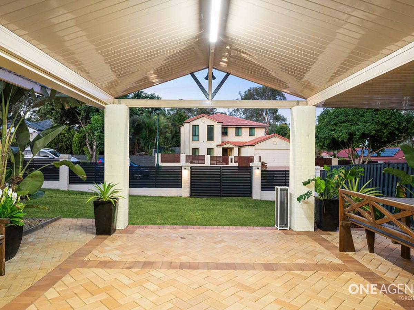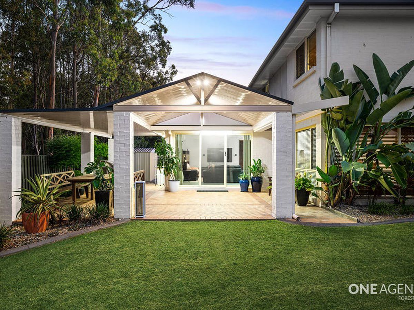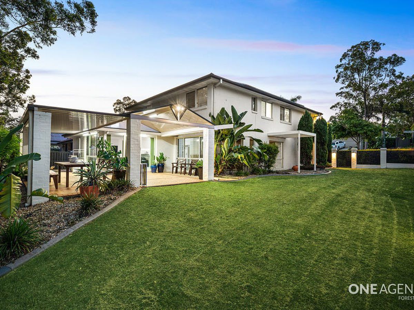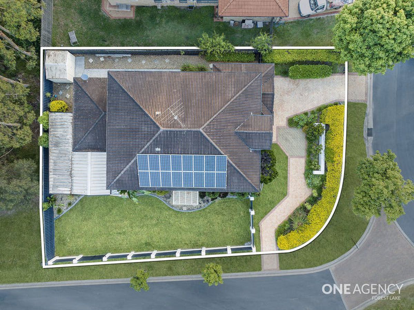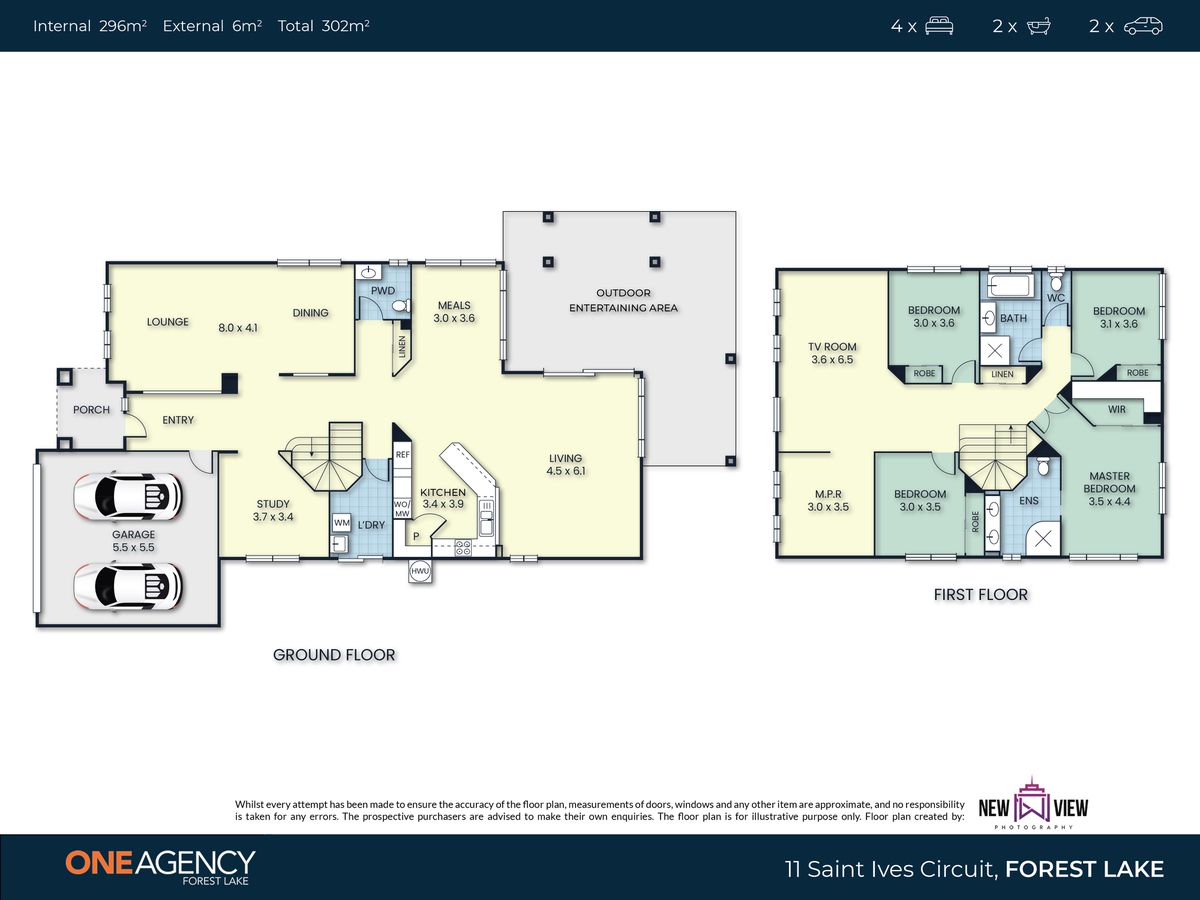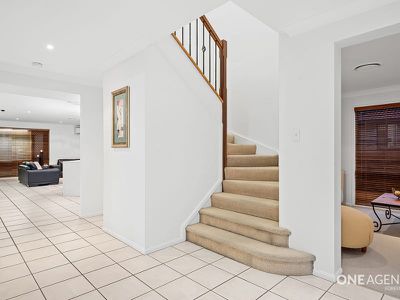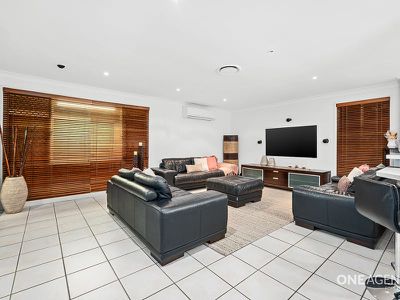Spacious & Grand - Creekwood Residence!!
This gorgeous residence has all of the requirements for sophisticated family living located in the sought-after pocket of Forest Lake, Creekwood Estate. There is only one neighbour so you have more privacy and there's a walking track that leads you to parks, public transport, the shopping centre and schools. The floor plan spans across a 702m2 corner block with double gate side access for all your extra vehicles and toys. Built on two levels with a lovely outlook, it is the perfect home for a growing family, offering living spaces that flow from room to room with ease without compromising on space and privacy.
Upon entering the property, you will be immediately drawn into the heart of the downstairs open plan living area. This generous space includes a gorgeous living area, dining section and a striking state of the art kitchen with quality modern appliances including stone bench tops, large island bench and pantry. This area provides a relaxing and luxurious feeling of space and instantly puts your soul at rest.
Downstairs offers a study room or could be utilised as a fifth bedroom and there's also a separate formal lounge and dining room perfect for entertaining guests and hosting dinner parties.
Warm neutral colours add a touch of understated elegance to this highly adaptable space that can easily accommodate everything from quiet family living or entertaining with style. It has a free-flowing design with open plan living at its best.
Four bedrooms + two study rooms are serviced by two modern bathrooms and powder room with a third toilet + multiple living spaces across two levels. An upstairs retreat is a great space for kids and teenagers. A bonus study upstairs can also be used as a sixth bedroom.
The master bedroom has an ensuite with double vanity, shower and walk-in robe, with the other three bedrooms all having built-in robes.
Attention to detail adds another layer of lustre. Clean lines, tiled and carpeted floors contribute to an easy-care, low-maintenance interior, while the neutral dcor flatters a range of furnishings. The large covered pergola and good-sized backyard is perfect for entertaining your family and friends with ease and stands ready for outdoor games, there is room for a pool, big shed and much more.
Other extras include; Double remote garage, ducted air-conditioning throughout + split system air-conditioner in the downstairs living area, rainwater tank, garden shed, landscaped gardens, 4kw solar panels, blinds, storage and much more!
Avoid construction costs and delays and move straight into a magnificent double storey abode. Arrange your inspection today!
Property Specifications:
Clarendon designed residence exuding elegance, spacious living
Contemporary classic design, infused with abundant natural light and modern interiors
Superb location, Creekwood Estate (only one neighbour)
Renovated kitchen with stone benchtops, large island bench, bespoke cabinetry with soft close drawers
Quality stainless steel appliances with gas cooktop and dishwasher with pantry
Separate formal lounge and dining room
Expansive, living and dining zone, seamlessly integrates with the outdoor patio
6 bedrooms, including a master retreat with walk-in robe and ensuite + updated double vanity
2 bathrooms (includes master ensuite) with downstairs powder room + 3rd toilet
Study x 2 or 5th bedroom / 6th bedroom
Upstairs retreat / living area
Carpets in upstairs bedrooms + retreat
Covered alfresco entertainment area, overlooks yard
Grassed area for kids and pets
Laundry with storage cupboards
NBN internet ready
Ducted and zoned reverse cycle air-conditioning system - only 1 year old
Split system air-conditioner in living room
702m2 block in a peaceful street
Large remote double garage with internal access
Private backyard with hedging and side access
4kw solar power system - save on electricity bills!
Fully fenced and secure with double gate access for a caravan, boat and more
Garden shed
Rainwater tank
Close to all amenities, easy access to all the major roads
Locality Guide :
Schools; St John's College, Forest Lake State School, Grand Ave State School, St Mark's Catholic School, Richlands East State School, Durack State School, Australian International Islamic College, Western Suburbs State Special School
Richlands Train Station
Forest Lake Shopping Village
Blunder Rd Shopping Centre
Inala Plaza Civic Centre
Great opportunity for executive couples or families. Call Isaac and Kay Nguyen today for your personal inspection of this sought-after property.
*This property is being sold by auction or without a price and therefore a price guide cannot be provided. The website may have filtered the property into a price bracket for website functionality purposes*
Disclaimer:
All information provided has been obtained from sources we believe to be accurate, however, we cannot guarantee the information is accurate and we accept no liability for any errors or omissions (including but not limited to a property's land size, floor plans and size, building age and condition) Interested parties should make their own enquiries and obtain their own legal advice.
Property Code: 1226

